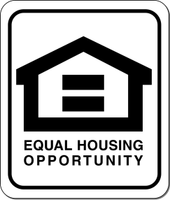For more information regarding the value of a property, please contact us for a free consultation.
Key Details
Sold Price $375,000
Property Type Condo
Sub Type High Rise
Listing Status Sold
Purchase Type For Sale
Square Footage 1,855 sqft
Price per Sqft $202
Subdivision Cic 1434 Sexton Condo
MLS Listing ID 6557713
Bedrooms 2
Full Baths 1
HOA Fees $872/mo
Year Built 1926
Annual Tax Amount $4,082
Tax Year 2024
Lot Size 0.630 Acres
Property Sub-Type High Rise
Property Description
Looking for a “Wow!” moment? This one of a kind 2-story condo in the historic Sexton building features over 1800 sqft of high-end modern industrial loft space and the largest of only 4 private walled patios in the building. Stepping in from the courtyard, you'll find soaring 13.5ft ceilings, engineered hardwood floors, and a kitchen that steals the show: custom cabinetry with drawers galore, integrated fridge and dishwasher, high-end Miele combi-steam oven, Fisher & Paykel induction cooktop, and stunning Brazilian natural stone countertop and backsplash! The updates continue throughout with a fully renovated bathroom, tons of built-in storage, and in-floor heating downstairs that keeps the huge lower level cozy all winter. The secure, pet-friendly building has a rooftop deck for grilling in the summer. Come enjoy the best of downtown living!
Location
State MN
County Hennepin
Zoning Residential-Single Family
Rooms
Dining Room Eat In Kitchen
Interior
Heating Forced Air, Radiant Floor
Cooling Central Air
Exterior
Parking Features Garage Door Opener, Guest Parking, Heated Garage, Parking Garage, Storage, Underground
Garage Spaces 1.0
Roof Type Age 8 Years or Less
Building
Lot Description Public Transit (w/in 6 blks)
Story Two
Foundation 1057
Sewer City Sewer/Connected
Water City Water/Connected
Structure Type Brick/Stone
New Construction false
Schools
School District Minneapolis
Read Less Info
Want to know what your home might be worth? Contact us for a FREE valuation!

Our team is ready to help you sell your home for the highest possible price ASAP




