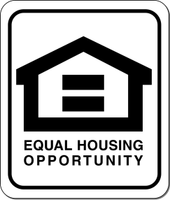UPDATED:
Key Details
Property Type Single Family Home
Sub Type Single Family Residence
Listing Status Coming Soon
Purchase Type For Sale
Square Footage 2,886 sqft
Price per Sqft $168
Subdivision Deerfield 4Th Add
MLS Listing ID 6687107
Bedrooms 4
Full Baths 2
Three Quarter Bath 1
Year Built 1990
Annual Tax Amount $5,332
Tax Year 2024
Contingent None
Lot Size 0.420 Acres
Acres 0.42
Lot Dimensions 80x229x80x229
Property Sub-Type Single Family Residence
Property Description
Inside, you'll find gleaming hardwood floors, upgraded cabinetry, stylish backsplash, and high-end fixtures and appliances throughout. The thoughtful floor plan includes a main-floor family room, and premium windows.
Step outside to enjoy the remarkable deck, complete with a screened-in porch and low-maintenance decking that overlooks the serene backyard. An extra storage shed adds even more convenience.
The finished lower level is a standout, featuring a spacious recreation room, a full bathroom, and a dedicated storage area. Plus, the walkout design seamlessly connects indoor and outdoor living, leading directly to the picturesque yard. Solid home, quality materials including 40 year shingles.
Location
State MN
County Sherburne
Zoning Residential-Single Family
Rooms
Basement Finished, Full, Walkout
Dining Room Separate/Formal Dining Room
Interior
Heating Forced Air
Cooling Central Air
Fireplaces Number 1
Fireplace Yes
Appliance Dishwasher, Dryer, Range, Refrigerator, Stainless Steel Appliances, Washer
Exterior
Parking Features Attached Garage, Asphalt, Garage Door Opener
Garage Spaces 2.0
Fence Chain Link
Pool None
Roof Type Age Over 8 Years
Building
Lot Description Tree Coverage - Medium
Story One
Foundation 1642
Sewer City Sewer/Connected
Water City Water/Connected
Level or Stories One
Structure Type Brick/Stone,Engineered Wood
New Construction false
Schools
School District Elk River
Others
Virtual Tour https://listing.millcityteam.com/ut/19168_carson_st_nw.html




